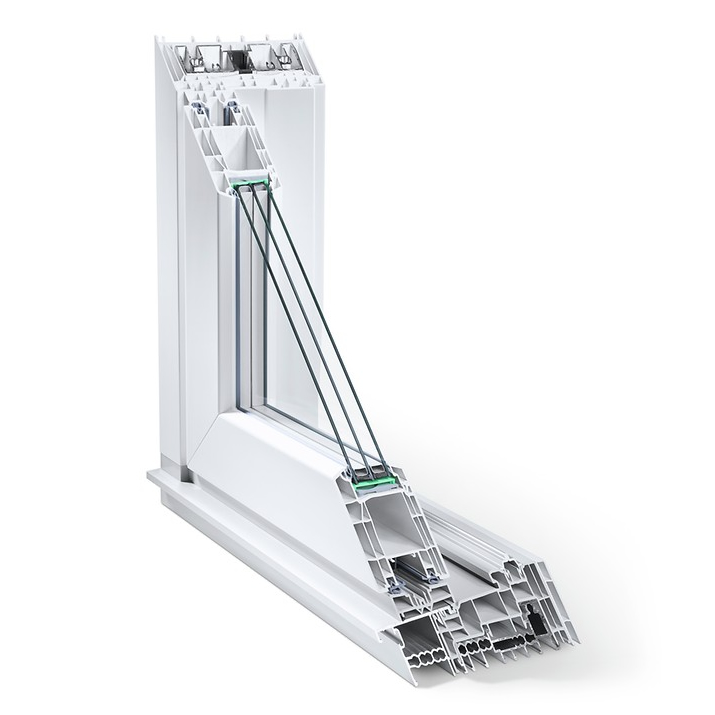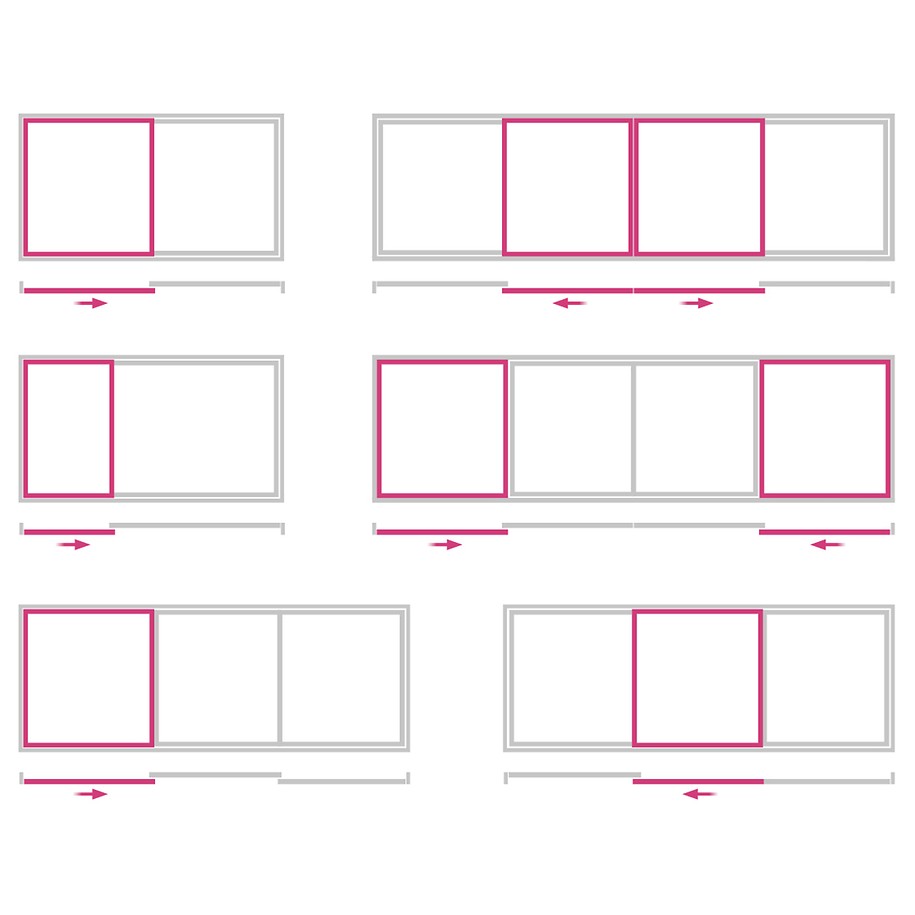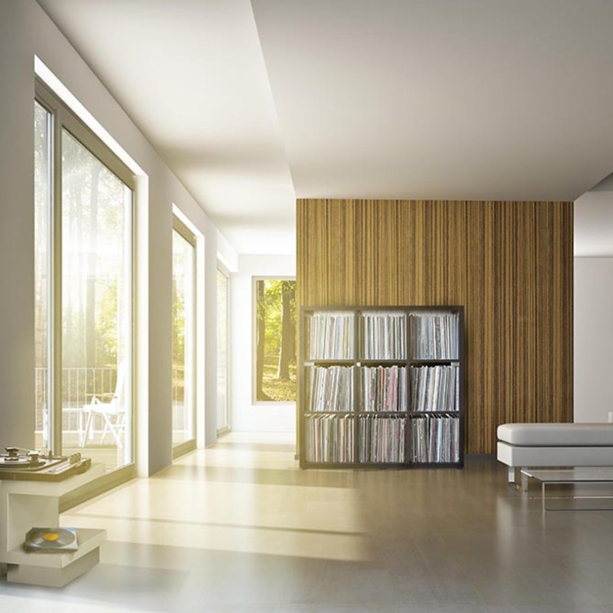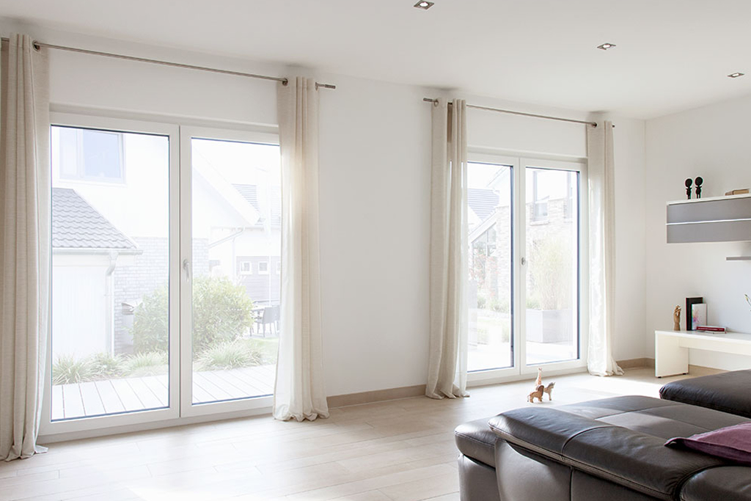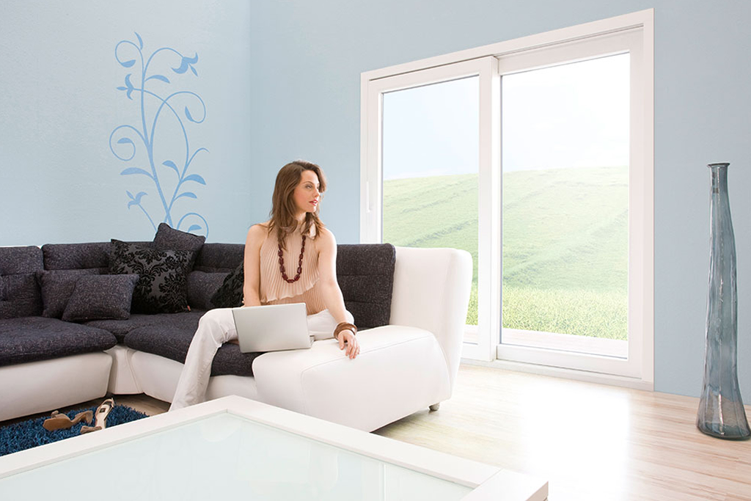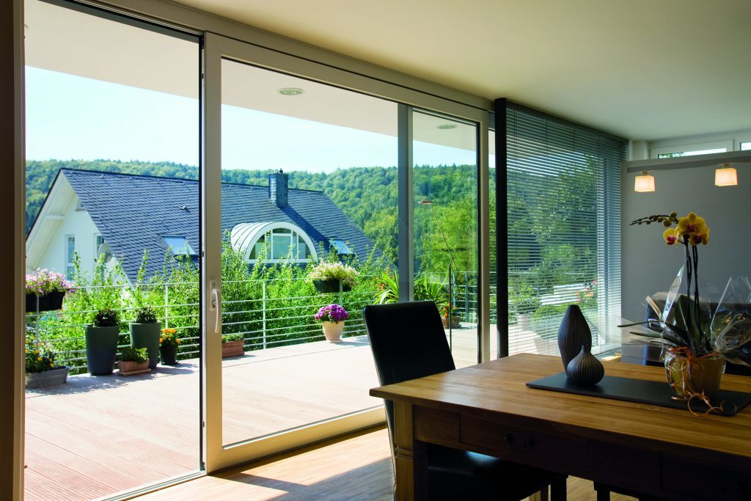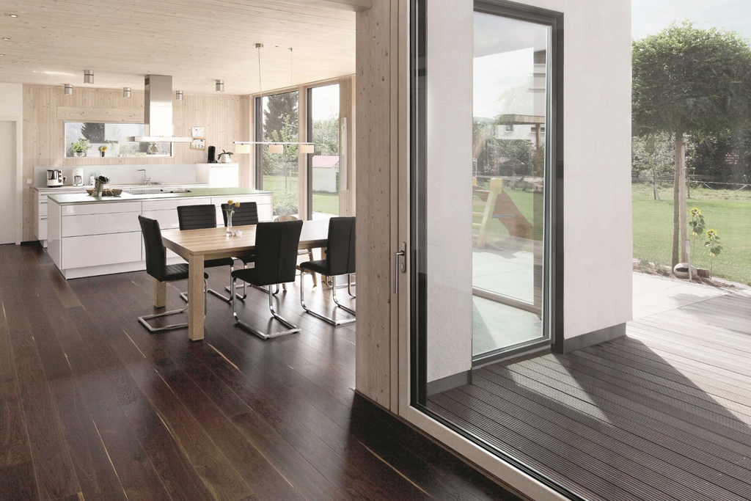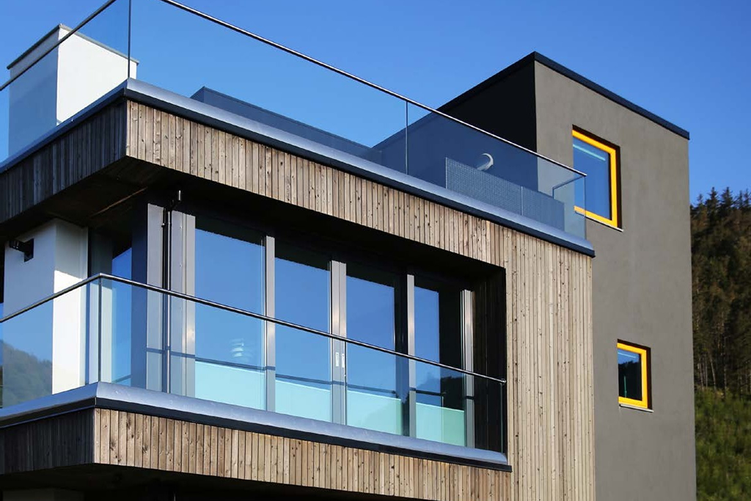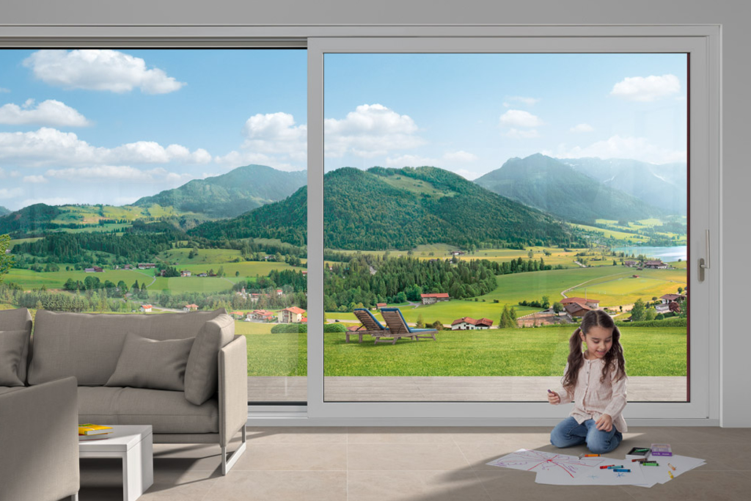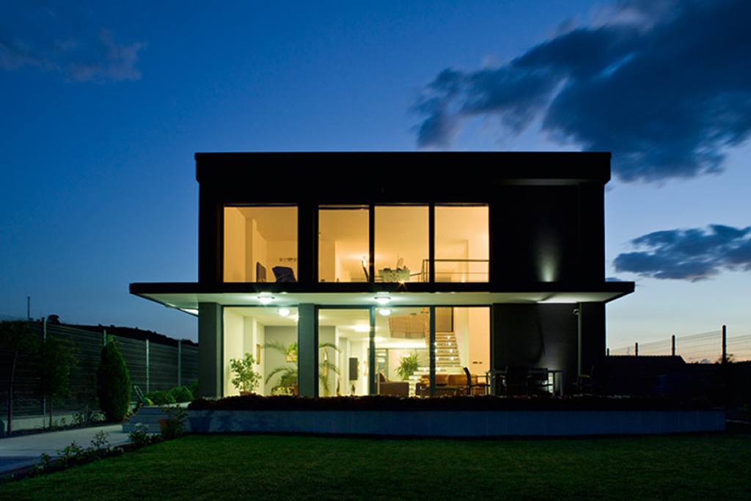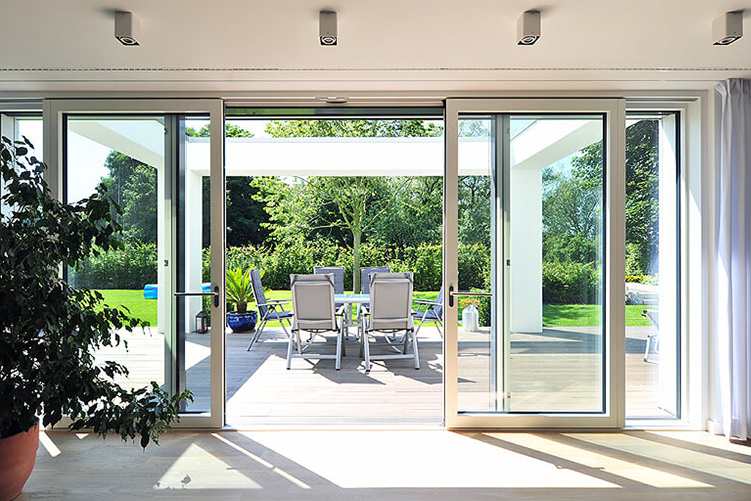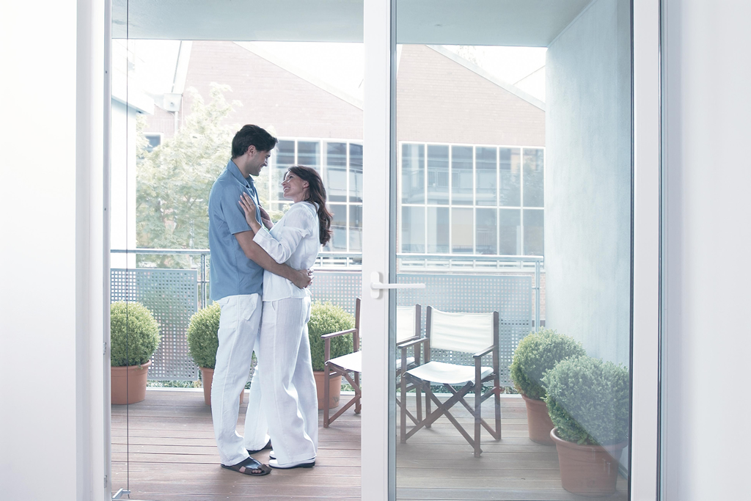GENEO LIFTING SLIDING DOOR
Energy efficiency and design meet excellence
The denser a building envelope is, the lower the energy consumption. But that doesn't mean you have to give up an open and bright design. The GENEO Lifting Sliding door system made of the high-tech material RAU-FIPRO provides noise insulation, burglary protection and comfort as well as energy efficiency.

PROFILE WIDTH
86 mm compressed gasket
NUMBER OF CHAMBERS
5 Chambers
THERMAL INSULATION
Uf= 1,3 W/m²K
THEFT SECURITY
Up to resistance class 2 (DIN EN 1627)
SOUND INSULATION
Up to 4 Grades
AIR PERMEABILITY
Class 4 according to EN 12207
RAIN TIGHTNESS
Class 9A according to DIN EN 12208
RESISTANCE TO WIND LOAD
Up to class B3 according to DIN EN 12210
Thermal insulation Uf - 1.3 W/m²K
Burglary protection up to resistance class 2 (DIN V ENV 1627)
Provides up to 4 classes of noise insulation
Air permeability: Class 4 according to DIN EN 12207
RAIN TIGHTNESS: Class 9A according to DIN EN 12208
RESISTANCE TO WIND LOAD: Up to class B3 according to DIN EN 12210
High profile stability thanks to high-tech material RAU-FIPRO
Easy operation thanks to perfectly matched system technology
Thanks to its complete sealing application with vulcanized (hardened) corners, it provides protection against drafts, dust, water and heat loss.
High investment security according to EnEV standard
Extraordinary architectures with floor-high elements
High definition veneer surfaces (HDF): high quality, extremely smooth and easy to clean and maintain
Recyclable, environmentally friendly product
Excellent energy efficiency
Excellent energy efficiency - in combination with the GENEO-product range (Windows, Doors, sliding sliding doors), it ensures optimum insulation of the building facade.
Luxury old and new buildings
Seamless transition from the living room to the balcony, terrace or garden
Can also be used in winter gardens
Compatibility with REHAU Window Profile Systems
Extraordinary architectures for floor-height elements
Element widths up to 10 meters, wing weights up to 400 kg
Slim profile design for the most modern look
Elements up to 2.70 m high and 10 m wide can be made
Wide design possibilities thanks to decorative foil, paint or aluminum faceplate
REHAU GENEO LIFTING SLIDING DOOR APPLICATION EXAMPLES


